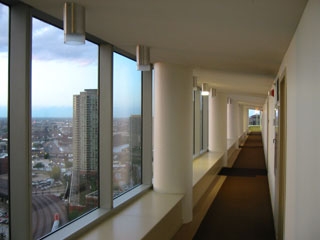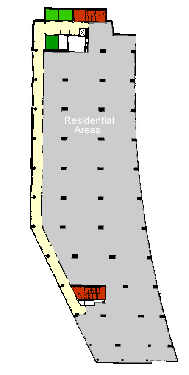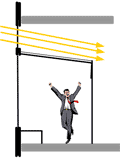| FAQ about RiverBend: |

Fact: Residences get both morning sun from the East, and afternoon sun from the West. If all units face East - how does that happen??
The corridor is on the West side of the building (yellow at left) providing a view of the western city panorama.
 |

The ceiling of the corridor is about 7 1/2 feet high. The building's ceiling is at 11 feet. A row of windows above the corridor admits sunlight into the units through a light shaft about 3 feet high. |
|
Statistics:
| First occupancy |
2002 |
| Number of residential units |
149 condo units – including 4 townhouses, 2 penthouses. |
| Floors |
37 – including 7 parking, 1 amenities, 1 residents’ storage, 24 for residences. No basement |
| Architects |
DeStefano + Partners |
| Contractor |
Power Construction |
| Construction |
Poured, reinforced, concrete structure and floor decks. Windows aluminum framed |
| HV/AC |
Cooling: Chilled water circulated to individual convectors in units.
Heat: Electric resistance heat in each in-unit convector |
| Residence sizes |
1, 2, 3, and 4 bedroom units ranging from 1,050 to over 4,000 sq. ft. Many units altered by individual owners. Townhouses range from 3,700 to over 6,000 sq. ft. |
| Demising walls |
Some are masonry block walls. The rest consist of two separate walls, each with two layers of 5/8” drywall backed by a rubberized blanket |
| Exhausts |
Bath/lavatories, and most kitchens, are exhausted by building blowers |
|
|
|
|

